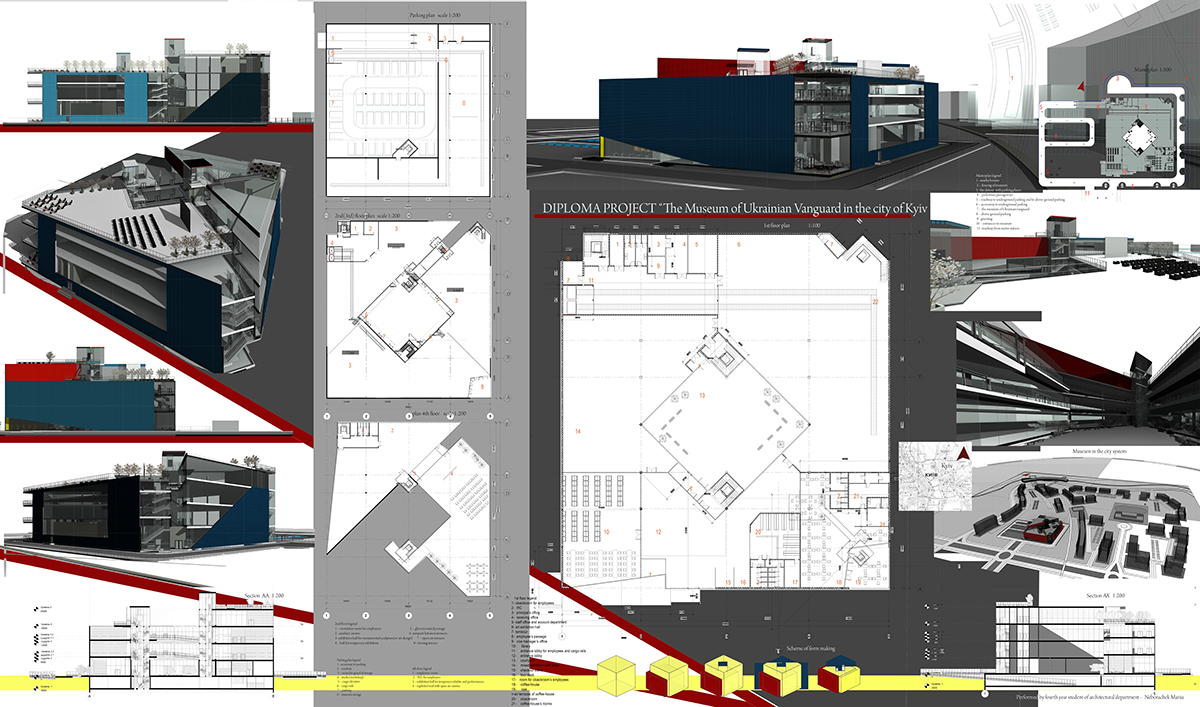
Model

The task for projection:
The task includes all the requirements for a harmonic visitor’s staying into museum. The museum is projected for simultaneous servicing of 300 visitors. Capacity storage (museum fund) - depends on the type of exhibits. Number of employees - 80 people.
There are large halls for various purposes in the project. The presence of halls with large exhibits requires passing them on cargo rails for elevator and additional reinforcement beams. That’s why halls with exhibitions of monumental sculptures and monumental painting fitted separately. Halls for set design exhibition have a simpler configuration. We should also point out exposition of fourth floor, where the exhibition will vary depending on the subject, so this room can transform and divide.
ARCHITECTURAL DECISIONS:
Compositional and harmonic combination of building: – the building of museum could be a harmonic ending of the main micro district’s street, that come across metro station to the museum itself. It’s a four-storeys building with exploited roof and underground parking.
Compositional and harmonic combination of building: – the building of museum could be a harmonic ending of the main micro district’s street, that come across metro station to the museum itself. It’s a four-storeys building with exploited roof and underground parking.
Planning structure: atrium with combined structure.
Entrance lobby and exhibition halls are located on the first floor of the building. Sculpture’s exhibition hall is located on the second floor. This hall has three levels. Each level has its own rampant and staircase system. The third floor has similar system. Set design exhibition halls are located on the third floor. The fourth floor is used for mass events and temporary exhibitions. The half part of the fourth floor uses as exploited roof, where the open air cinema is located. Recreation zone and viewing area are located on the fifth floor.
Building has 4 staircases ( 1 – for employees, 3 – for visitors), and 6 elevators ( 4 – for general use and 2 for cargo use)
Building has 4 staircases ( 1 – for employees, 3 – for visitors), and 6 elevators ( 4 – for general use and 2 for cargo use)
MASTER PLAN:
The museum is situated in Golosievo district near the Vydubychi metro station, the city of Kyiv, Ukraine. Building is orientated to the South. Building is situated on enough distance from water and red lines, has well insolation. There are two parkings on the territory of museum. The first on is underground parking for employees, the second one – above-ground parking for visitors. Project provides fire-fighting vehicle’s drop-off and public service vehicle’s drop-off to the yard space. There are a small square, courtyard and terraces on the territory of museum. Special access and elevators are projected for people with limited mobility.
GENERAL INFORMATION:
The theme of Ukrainian vanguard isn’t widespread nowadays. However, in 10th years of Ukrainian vanguard had a great influence on the Ukrainian Fine Art, and on European countries such as France, Germany. One of them - Boychuk, who didn’t leave a lot of works, but left a whole school of representatives and a number of art movements. Arhypenko and Esther - sculptor and set designer, whose works aren’t go out of fashion and has already become a classic. However just few of people know the fate of all these people and their companions. They were cruelty killed. But their works remain alive and will be represented in the museum of vanguard.

Main elevation


1st floor scale 1:100

1st floor legend
1- cloackroom for employees
2- WC
3- principal’s office
4- receiving office
5- staff office and account department
6- art exhibition hall
7- tambour
8- employee’s passage
9- vice manager’s office
10- library
11- entrance lobby for employees and cargo rails
12- entrance lobby
13- courtyard
14- mixed exhibition with shop
15- checkout stand
16- tour desk
17- room for cloackroom’s employees
18- coffee-house
19- open-air terraces of coffee-house
20- cloackroom
21- coffee-house’s rooms
22- cargo rails
Parking plan scale 1:200

Parking plan legend
1 - accessway to parking
2 – roadway
3 – room for guard of storage
4 – studio(workshop)
5 – cargo elevators
6 – cargo rails
7 – parking
8 – museum storage
2nd(3rd) floor plan scale 1:200
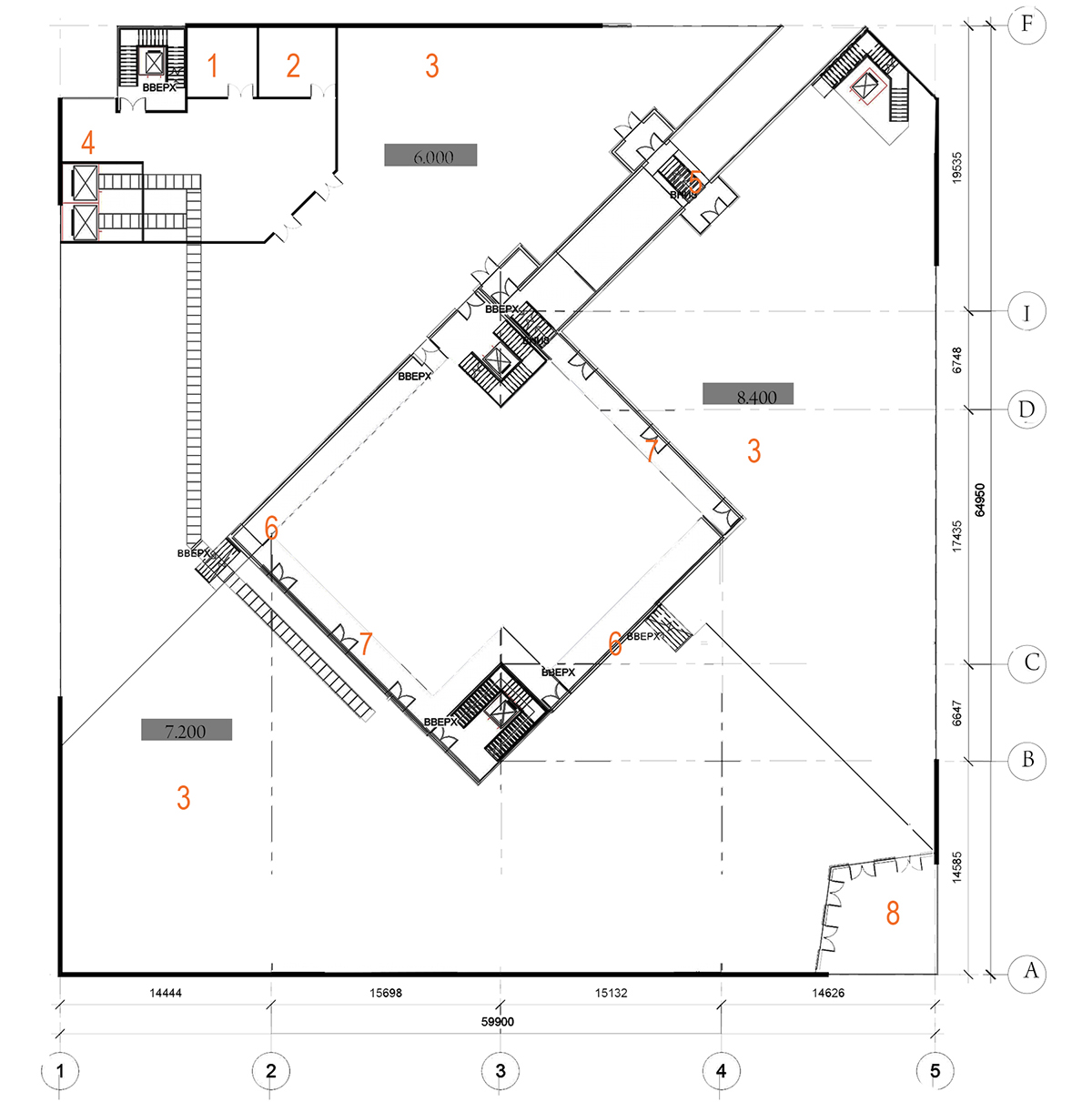
2nd(3rd ) floor legend
1 – recreation room for employees
2 - auxiliary rooms
3- exhibition hall for monumental sculpture(or set design)
4 – hall for temporary exhibition
5 – glass mounted passage
6- rampant between terraces
7 – open-air terraces
8- viewing terrace
4th floor plan scale 1:200

4th floor legend
1 – WC for employees
2 – exhibition hall for temporary exhibits and performances
3 – open crossings
4 – exploited roof with open-air cinema
Masterplan scale 1:500
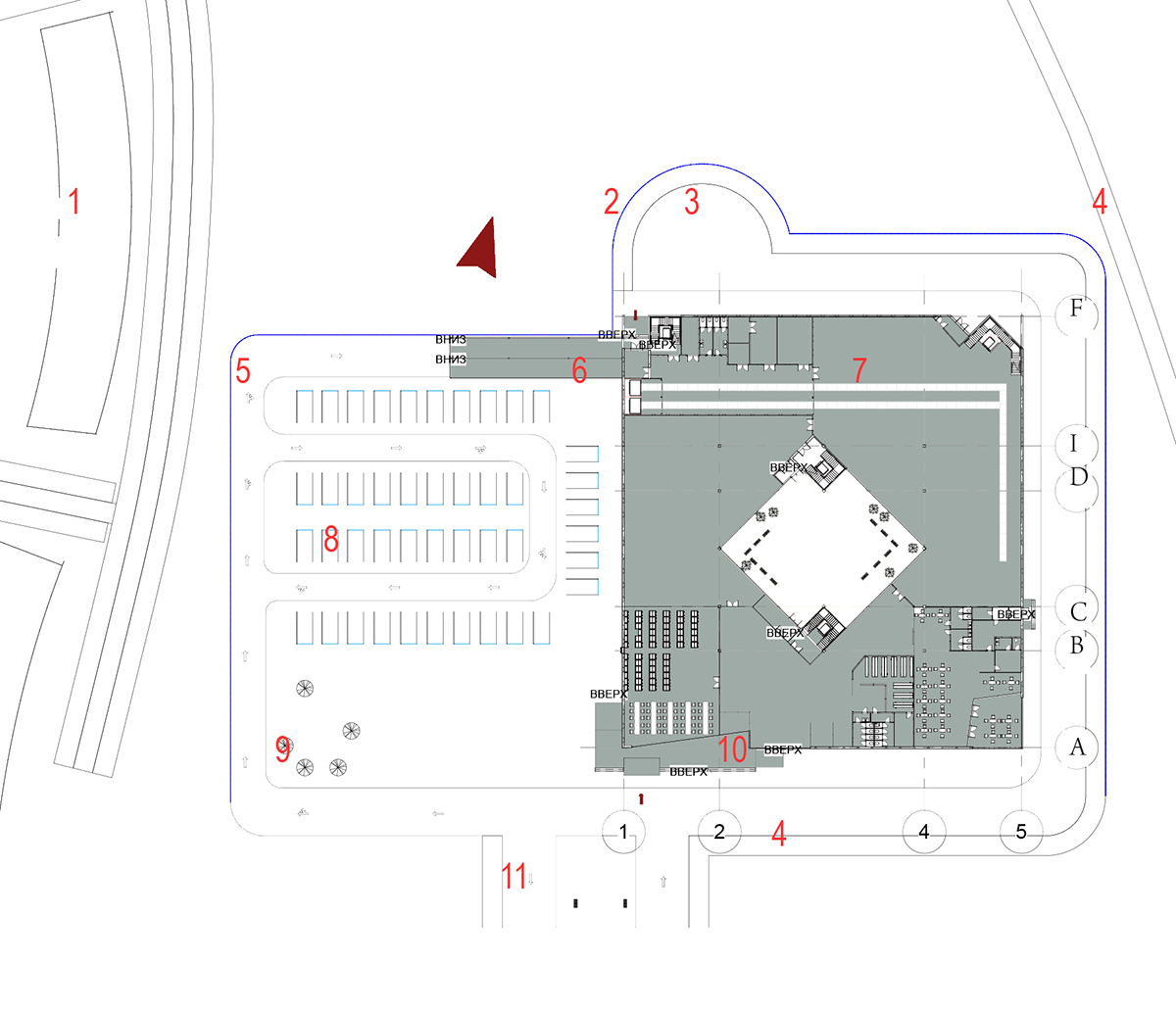
Masterplan legend
1 - nearby houses
2 – fencing of museum
3 - fire detour with parking places
4 – pedestrian passageways
5 – roadway to underground parking and to above-ground parking
6 – accessway to underground parking
7 – the museum of Ukrainian vanguard
8 – above-ground parking
9 - greening
10 – entrances to museum
11- roadway from metro station

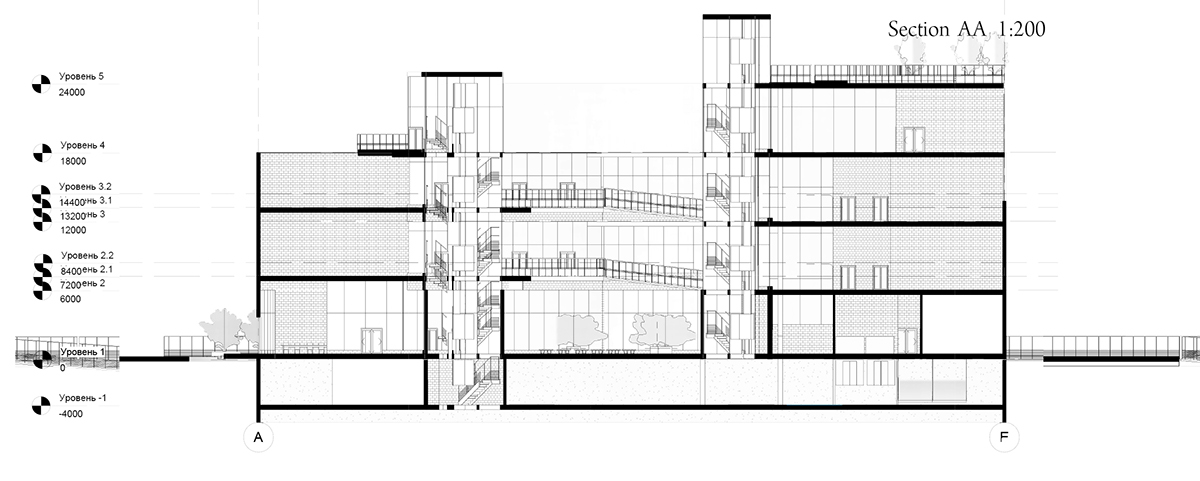


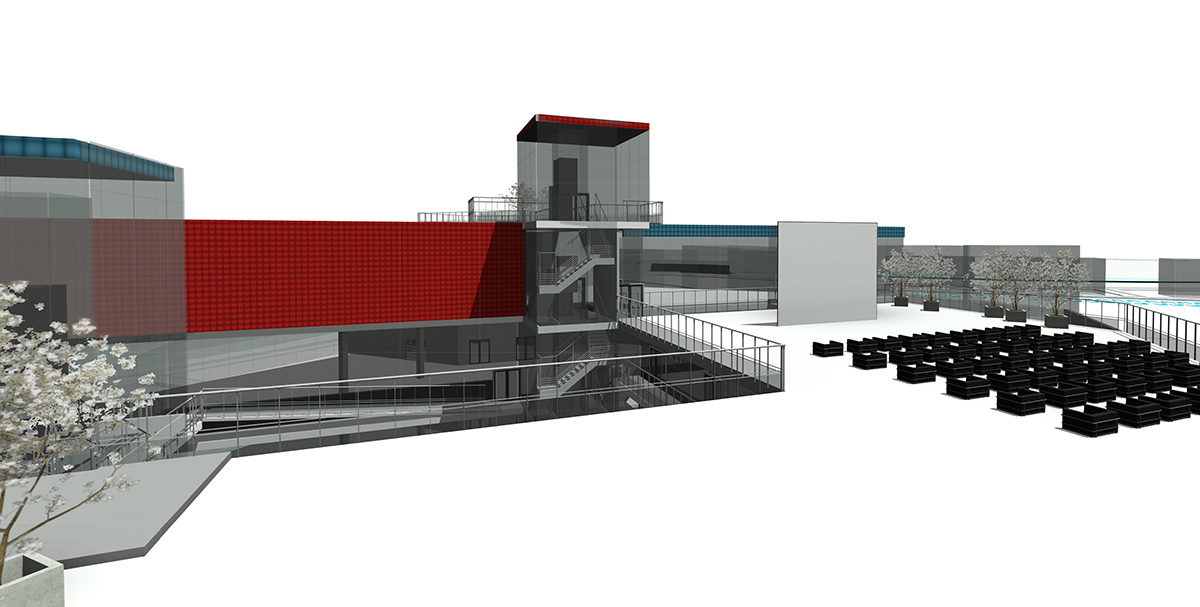

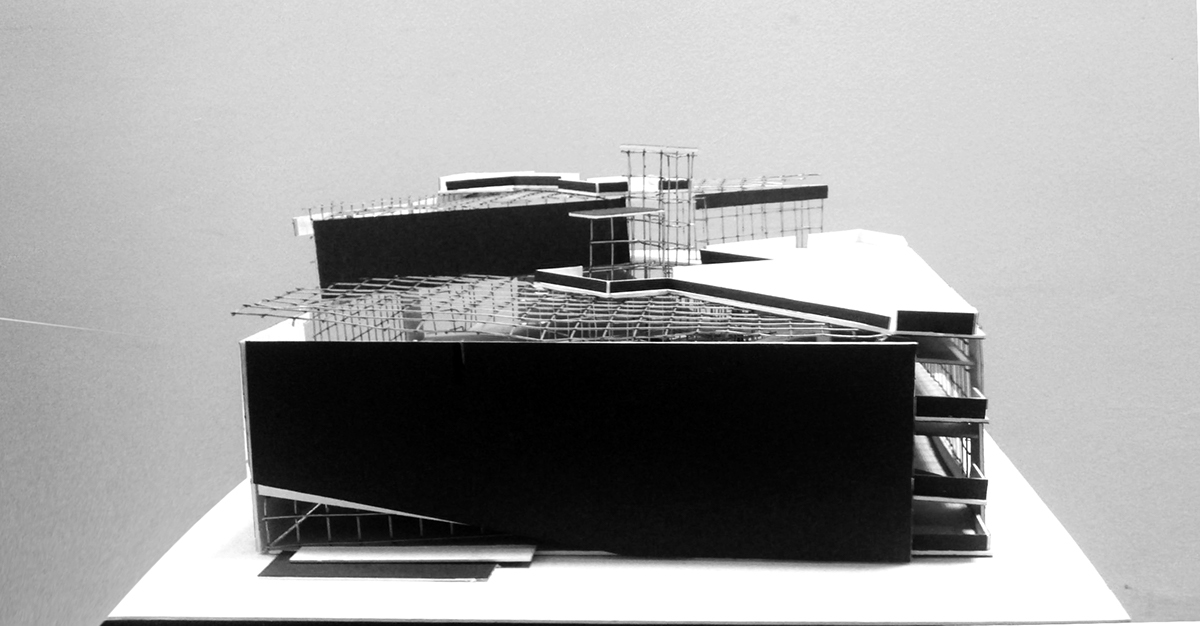

Scheme of form making



